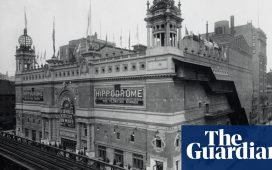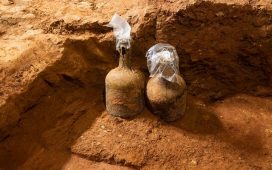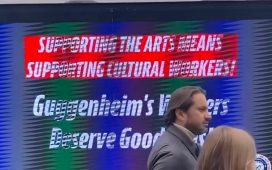“A sign of a bad building,” says Richard Murphy, citing the 20th-century Dutch architect Aldo van Eyck, “is that it only gets bigger when you get close to it.” Whatever thought might have gone into its overall form, that is to say, there is none in the details or in the smaller registers of scale. Architecture is “about how one thing sits on another” – a window on a sill or a handle on a door as much as a house on a landscape.
It is a view that Murphy puts enthusiastically into practice in his own work, such as his own detail-rich Edinburgh home, named RIBA house of the year in 2016. He loves to pile it on – he leaves no joint unconsidered, no corner unarticulated, no jamb unthought. There’s something Scottish (and never mind that Murphy comes originally from what is now Greater Manchester) about this liking for architecture as a thing highly wrought, for making a building into an essay or poem on building, for laying on the artistry thick. You can see it in Gillespie, Kidd and Coia’s distressed seminary in Cardross, in the Scottish parliament building, in the works of Charles Rennie Mackintosh.
On the exposed margin of Strathaven airfield, South Lanarkshire – at 846 feet above sea level the highest in Scotland – this love of craft encounters another constructional and physical reality. Here is a hybrid terrain of nature and technology: bare hills, flocks of wind turbines in the distance, the coming and going of light aircraft. Such structures as there are – hangars, the mast for a wind sock – are matter-of-fact and sturdy.
Here, Murphy has designed a house for Marta Briongos and Colin MacKinnon, a trapeze performer and an ex-journalist who own and run the airfield. It is, at their request, steel-framed and clad in corrugated sheet, a long barn-like object running parallel to the landing strip. They wanted something tough and windproof, “a structure that isn’t going anywhere”, as MacKinnon says, and they didn’t like the roughcast walls common on fake-old new-builds round here. “Everyone says that it looks like the hangars,” he adds, “but we just wanted something practical.” You could equally say, he points out, that it looks like the slurry tanks that dot the countryside.

Not that pure practicality is what they wanted, or what they got. It is something of a dream home, a project whose ambition earned it an airing on Grand Designs, the TV series in which that smiling Sophocles Kevin McCloud presides over dramas of domestic hubris and, often, nemesis. The house has suffered the familiar plotlines of highs and lows, from the primal thrill of erecting the steel frame – like an Amish barn-raising – to frustrating years of delays after one of the airfield hangars burned down. Until their insurers paid up, there was no money to proceed with the house.
A frighteningly high percentage of businesses don’t survive fires, let alone while trying to build such a house at the same time, but 12 years after conception the project has ended in success. It had to. “If we looked like complete and utter idiots building a house,” says MacKinnon, “people would have thought we would be complete and utter idiots at running an airfield.” Although Grand Designs broadcast the seemingly completed house, with the help of some set dressing, six years ago, it was only truly finished this year. A McCloud revisit is scheduled to air later this month.

Aluminia Meadownia, as Briongos and MacKinnon call it, has a composure that belies the turbulence of its making. Its living room and master bedroom are on the first floor, to make the best of views, with other bedrooms below and a long, open working area slotted in above, under the ridge of the roof. This configuration means that the ground floor has a smaller area than the first floor, which allows for an enjoyable architecture of advancing and receding curves, the bedrooms being housed in part-cylinders beneath the oversailing oblong above.
A sequence of spaces is orchestrated against the staves and bar lines of the frame – a sheltered nook at the entrance, a just-big-enough lobby, an ascent to a living room, which rises up to the underside of that part of the roof that is not occupied by the studies. Sometimes the building encloses, sometimes it opens up to the view. Skinny pieces of structure are selectively revealed, inside and out.
A game is played of mass and levitation. Windows on either side of the house allow you, from some positions, to see through it. Long glazed strips on the top of the bedrooms’ outer walls seem to detach them from the deck above; corresponding strips of mirror on their inner walls, visible from outside, further dematerialise the building’s substance. The outward stepping continues upward towards the deep-eaved, unifying roof.

main living area. Photograph: Martin Lambie
Murphy (who arrives for our discussion and leaves in the microlight he likes to fly) points out the details that might escape the casual observer. The roof has no gutters, which give it a sharp edge that he admires in the works of Frank Lloyd Wright. He acknowledges the influence of Glenn Murcutt, an Australian winner of the Pritzker prize who has made architecture out of workaday materials. Like Murcutt, Murphy runs the corrugations of his metal sheets horizontally, the better to reflect the landscape around.
This is what he means when he describes architecture as a thing to be experienced close up as well as far away. Because Mackinnon and Briongos organised the construction of Aluminia Meadownia themselves, it is in fact less highly tuned than some of Murphy’s other works – the balustrade on the main spiral stair, for example, is not his design. It’s possible that this fact makes the house, if less perfect, less precious and more livable. But it’s a pleasure to see architecture being taken seriously, by both architect and clients. The Scots are on to something here.








