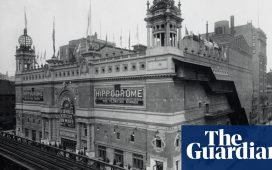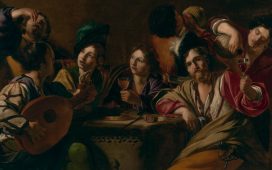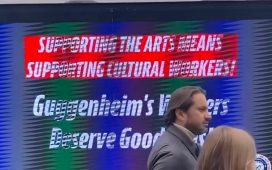Pointing its twisted concrete peaks high above the historic German town of Neviges, the Mariendom is one of the strangest churches of the 20th century. Standing as a jagged, mystical mountain, punctured by tiny square windows, it is the work of Gottfried Böhm, who has died aged 101. The venerable architect leaves a legacy of more than 60 churches across Germany, as well as other public buildings that exude his unique expressionist style, informed by his training as a sculptor. In Böhm’s hands, colossal masses of concrete could be folded, chiselled and carved, as if by powerful tectonic ruptures.
Completed in 1968 and regarded as his most important work, the Neviges pilgrimage church was the result of a competition, for which Böhm submitted an unearthly crystalline model. It was a fragmented cluster of angular forms, more meteorite than maquette, like something sent down from planet Krypton.
The archbishop of Cologne, Cardinal Josef Frings, who headed the jury, was nearly blind at the time, and is said to have liked the feeling of the jagged model as he ran his fingers over it, touching the clefts and valleys of this peculiar mineral mass. Combining allusions to mountain peaks and penitents’ hoods, it would be unlike any church before it.

Selecting Böhm’s design was a brave move. His was by far the most radical and controversial of the 17 submissions. He chose to ignore the competition guideline to locate the church close to the town’s railway station, instead placing his monumental mountain range at the highest part of the site. In doing so, he created a processional route up the slope, making pilgrims climb to reach the church’s entrance at the base of its craggy foothills. The curved trail would be framed by a convent, a kindergarten, a retirement home and a hostel for pilgrims, forming a mini hamlet at the foot of the escarpment in a series of stacked terraces, raised up on round columns.
Once funnelled inside the gaping chasm of the main hall through a low-ceilinged entrance, visitors are transported to another realm. Sheer cliff-like walls soar up towards a dark vaulted summit, where small chinks in the concrete bring narrow beams of light inside a space big enough for 8,000 worshippers – making it the second biggest church north of the Alps.
Tiers of balconies spring from one wall, reached by narrow spiral staircases, providing dramatic views down to a freestanding altar, positioned off-centre from the entrance. It feels like being in an outdoor space, beneath a great tent, with the exterior brickwork paving covering the ground inside, and street lamps used to illuminate the cavernous gloom.

In a true Gesamtkunstwerk, Böhm designed every detail, from the chairs and door handles to the colourful stained glass panels, all suffused with the same angular expressionist energy.
Born in Offenbach-am-Main, near Frankfurt, as the youngest of three sons of Maria (nee Scheiber) and Dominikus Böhm, Gottfried followed in the footsteps of his father and grandfather, who were both architects. As a child, he used to sketch church windows while sitting in the studio of his father, who designed a number of noted churches in expressionist and stripped-back gothic styles.
Böhm was drafted into the Wehrmacht in 1939, and served until being wounded in 1942, then studied architecture at the Technical University in Munich. There he received a degree in 1946, followed by a year studying sculpture at the city’s Academy of Arts.
Böhm’s study of sculpture had been an attempt to distance himself from his father, but he soon returned to Cologne to join the family firm. His first project there was Madonna in the Ruins, a chapel on the site of a bombed-out medieval church, incorporating the building’s few surviving elements into his own distinctive composition, completed in 1949. (It was later swallowed inside the Kolumba Art Museum, by Peter Zumthor, in 2007, much to Böhm’s chagrin).
In 1950, he joined the team charged with Cologne’s postwar reconstruction, which would provide lasting inspiration for the rest of his career. “Mountains of rubble flowered beautifully there,” he said, describing the scenes of a devastated Cologne in a 2014 documentary film, Concrete Love, about the Böhm family business. “It was a mountain world. It fascinated me.”
In 1948 Böhm married Elisabeth Haggenmüller, an architect he had met while they were students. She worked closely with him on many projects, particularly on housing estates and the interiors of municipal buildings. They sat opposite each other in the studio Böhm kept in his father’s former home, along with their three architect sons, Stephan, Peter and Paul, who continue the architectural dynasty, running three firms under the family umbrella.
Like his father, Böhm made his name with churches, but he also worked on a number of administrative buildings, department stores, festival halls and housing projects, many of which have been rather overlooked, standing in the shadow of his monumental Mariendom.

His town hall for Bensberg, completed in 1969, looks as impregnable as the medieval castle it is grafted on to, taking the form of a brutalist concrete office block crowned with a chunky, spiralling watchtower. The Diocesan Museum in Paderborn, completed in 1975, is an unapologetic lead-covered ziggurat, looking as if the building’s lead roof has slipped down the facade to engulf the museum whole. Cylindrical circulation towers add a fortified air to this urban jewellery box.
Determined to remain an outsider, Böhm was nonetheless in 1986 awarded the Pritzker prize, for which the jury citation highlighted how he continued to reinvent his approach. From the 1980s, he exchanged monolithic masses of concrete and lead for a lighter vocabulary of glass and steel, his brutalist tendencies taking on a more postmodern air.
His 1995 building for the Peek and Cloppenburg clothing store in Berlin sees great glass curtains billowing out between a skeletal frame, while his Ulm library, completed in 2000, takes the form of a sleek glass pyramid. The Hans Otto Theater, built in Potsdam in 2006, pushes his playful tendencies into overdrive: it is a wild, theatrical confection, standing as a swirling stack of sculpted red plates, like a teetering pile of crab shells and lobster claws washed up on the shore of Tiefer See.
Böhm continued to work until the end. The 2014 documentary shows how he would begin each day with a dive into his small home pool before going to the office, where he would keep a keen patriarchal eye on his sons’ endeavours, letting off steam with swift bouts of ping pong in the garden.
Elisabeth died in 2012. He is survived by four sons, five grandchildren, two great-grandchildren, and an older brother, Paul.








